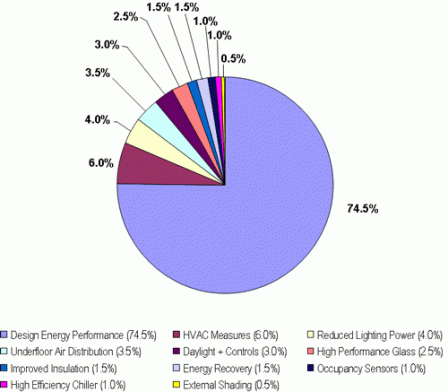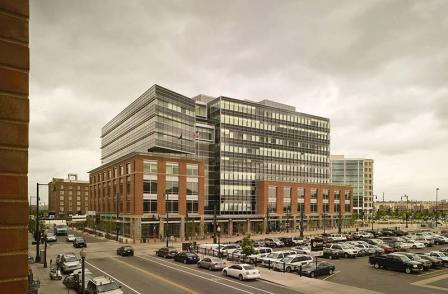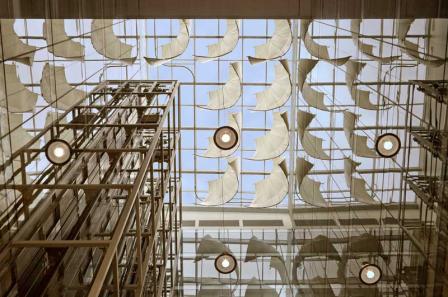Green Design
On this page:
Energy Efficient Design
Modeling completed during design predicted almost 40 percent cumulative energy savings, compared to current standards for federal buildings (ASHRAE 90.1 1999). Site design, day lighting, interior lighting and HVAC (heating, ventilation and air-conditioning) systems are the principal strategies resulting in reduced energy use. The building's integrative design saves energy by creating synergies among the exterior envelope, window glazing, day lighting, lighting and HVAC systems. The following features are primary contributors to the facility's energy efficient design:

- Increased insulation in walls (R19) and roofing (R31).
- The highly reflective white EPDM ENERGY STAR roof, and the three levels of vegetated roof will reduce the amount of solar heat absorbed by the building, decreasing the building's cooling load, while minimizing the building's heat island effect.
- Daylight and occupancy sensors, high efficiency window glazing, external shading and interior light shelves, and reduced power use for lighting based on more efficient, open workspace floor plans all contribute to energy savings.
- Improved HVAC design parameters and equipment efficiency, variable frequency drive chillers, under floor air distribution, and an air-side economizer contribute additional energy savings.
- Temperatures are maintained with the following operational controls:
- Summer: 75 plus or minus 3
- Winter: 72 plus or minus 3
- Relative humidity 0-65 percent
- All mechanical and electrical systems were commissioned systematically for quality assurance.
- Construction drawings were "Designed to Earn the ENERGY STAR," which helped establish a building rating target for the facility. One year's operating data is required to obtain ENERGY STAR® certification.
- Both the Wynkoop building and the Regional laboratory in Golden are powered by wind energy purchased through Xcel Energy.
- The roof contains 48 photovoltaic (PV) solar panels, with peak output of 10 kilowatts (enough energy to power three energy efficient homes).
- Electricity generated is fed into Xcel's electrical grid, generating dollar credits against energy used ("net metering"). Xcel offers net metering and rebates for installation of solar panels for both residential and commercial customers.
Double L Design
Consisting of 9 stories of office space, two levels of below-grade parking and ground level retail spaces, the EPA building is organized as two “L” shaped wings with a central atrium that serves both as the building’s “living room” and provides daylight to the interior and exterior perimeters of the narrow floor plates. In fact, there two "L"s, which makes it easier to "harvest" (or use) daylight and conserve energy.

The building's double L design maximizes day lighting and allows building managers to take advantage of local environmental conditions in operating the building.One "L" of the building gets a lot of daylight and warmth. The other "L" bears the cold winds. If it's feeling too warm in one "L" but okay in the other "L", we can adjust the temperature correctly in each "L". This way, we don't waste energy cooling the whole building when only a small section of it feels uncomfortable.
The double L design allows for a green atrium. Designed as a welcoming and invigorating public space that serves as the “hearth” of the building, the atrium acts as an informal gathering place for the EPA community, creates a focal point for the public lobby, serves as a connection between the conference rooms and offices on all nine levels of the building, and helps reduce energy use because it is a partially conditioned space that acts as a thermal buffer for the building as a whole. Moreover, analysis of local climatic conditions and the local street grid orientation led to the further refinement of the atrium into two L-shaped wings: a south¬east/southwest-facing “L” with solar orientation, and a northeast/northwest-facing “L” that addresses the prevailing winds on the site.
Lighting

Daylighting
The atrium is covered by windows and let's you see directly up to the sky. It allows for extensive use of daylight to reduce the need for artificial light. Additionally, sails facing south, hang from the atrium ceiling to capture the sunlight, driving the light deep into the building. Because of the atriums and sails, 9 out of 10 offices in the whole building have natural light instead of light-bulb light! Through energy-efficient technology, we save $395 dollars every day.
Special Light-bulb Sensors
These sensors are smart enough to figure out the weather! If it's cloudy, they give off more light. If it's sunny, they give off less light
Occupancy Lights
These lights turn off when they sense that no one is around.
