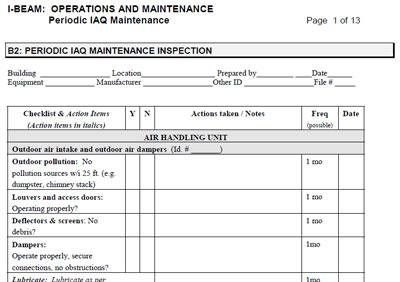Visual Reference Modules for the Indoor Air Quality Building Education and Assessment Model
Chapter 1 - Controlling Common Outdoor Sources
- Proper Arrangement of Rooftop
- Nearby Outdoor Sources
- Consider All Potential Wind Directions
- Rooftop Maintenance Strategies
- Loading Dock Protocols for IAQ
- Manage Pressure Differentials for Major Sources
- Keep Dirt Out of Building
1. Proper Arrangement of Rooftop
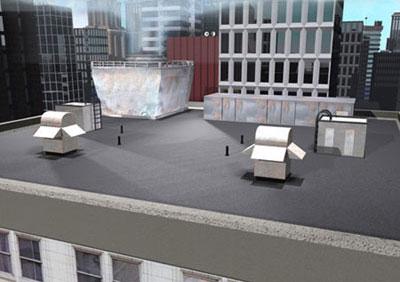
Note: Cooling tower mist is especially vulnerable to microbiological contamination and should have no chance of entering the building outdoor air intake or other building openings.
Remember...
- Arrange your rooftop to make sure that the mists, waste gasses and vehicle traffic from nearby roadways or other nearby sources do not contaminate your own outdoor air supply.
- Make sure that sanitary and other building exhausts are down wind and away from the outdoor air intake.
- If outdoor air is contaminated by a local source, you may need to install an exterior duct extension or move the intake location to an unpolluted area.
2. Nearby Outdoor Sources
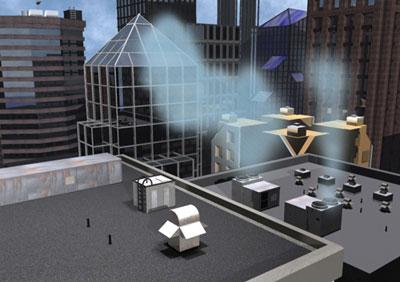
Remember..."Rooftop units on adjacent buildings can often be a source of pollution for your building."
- Keep an eye on renovations or new developments on nearby buildings to insure the integrity of your outdoor air.
Remember..."Be aware of possible contamination with the changing direction of prevailing winds."
3. Consider All Potential Wind Directions
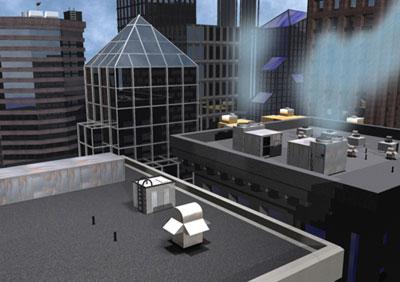
Remember..."Consider all prevailing wind directions. Prevailing winds can change and result in a contaminated outdoor air supply to your building."
- You may need to negotiate the location of the units on neighboring buildings, provide barriers to direct pollutants away from your air intake, rearrange your rooftop, or use exterior ducts to move your outdoor air intake location.
4. Rooftop Maintenance Strategies
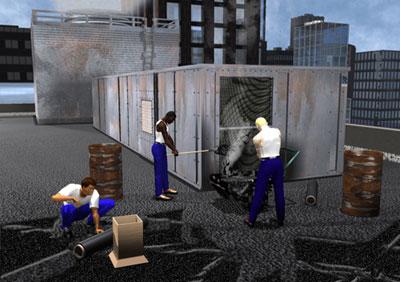
Remember..."Tar and asphalt roof repair creates toxic compounds and is best undertaken when building is unoccupied."
- At a minimum, make sure that tar preparation and buckets are not placed by the air intake.
Remember..."Outdoor air flow may need to be temporarily closed when roof repairs or other major short term sources or pollutants are close to the air intake to avoid contaminating the interior space with toxic contaminants."
- However, reduction in outdoor air for long periods will cause an increase of contaminants from indoor sources and will degrade your indoor air quality.
5. Loading Dock Protocols for IAQ
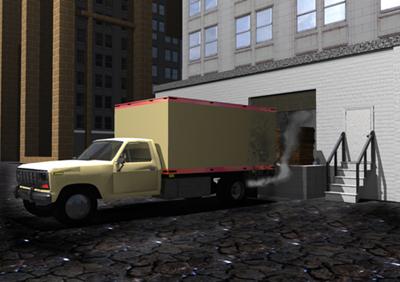
Remember..."Stop vehicle pollution at the loading dock at it’s source"
- Do not allow idling of trucks at the loading dock.
- Place "no idling" signs and enforce the policy rigorously
Remember..."Prevent loading dock pollution from entering the building"
- Pressurize the receiving area relative to the outside to insure that contaminants from the loading area do not enter the building.
- Use vestibules and air locks if necessary to prevent outdoor pollutants from entering the receiving area.
Remember..."Check the location of outdoor air intakes to insure that loading dock emissions do not enter the air handling system."
6. Manage Pressure Differentials for Major Sources
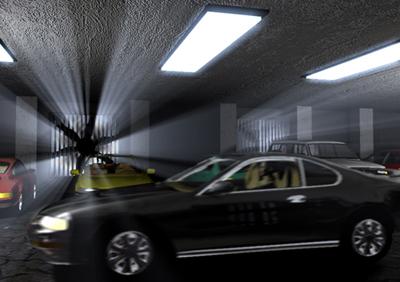
Remember..."Exhaust fans should always be operating during active use of garage (e.g. morning and late afternoon)."
- Entryway to building from garage should be under positive pressure (link) relative to garage, even when garage fan is not operating.
- Carbon Monoxide monitors may be used to activate fans during latent use periods.
7. Keep Dirt Out of Building
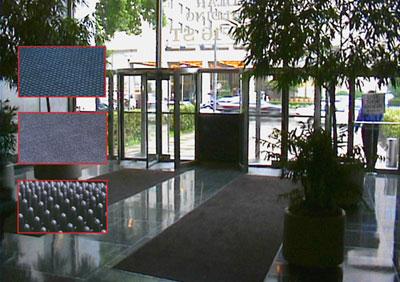
Remember..."A set of barrier mats should be part of your strategy to keep dirt out of the building."
- Barrier (walk-off) mats, such as those shown here can be used effectively in all entryways into the building, including:
- Front and side entrances
- Around the loading dock
- Rreceiving areas
- Freight entrances
- Garage entrances
- Mats differ in texture depending on the location (see cut out). A rough textured mat used outside the building entrance removes large particles. A medium textured mat is used just inside the building and should be long enough so that everyone entering to take a minimum of five steps. Finally, a fine textured mat may be used as the final mechanism to remove small particles. As dirt accumulates, it migrates into the interior parts of the building. Therefore, all mats should receive frequent and thorough cleaning, particularly in heavily used areas.
- A course textured mat is used outside building entrances to scrape large particles of dirt.
- A medium grained mat is used just inside the building entrance. The length should allow a person entering to take at least 5 steps on the mat.
- A fine grained mat is used as the final means for removing small particles of dirt.
Chapter 2 - Controlling Common Indoor Sources
- Develop a Painting Protocol
- Develop a Pesticide Protocol
- Develop a Smoking Policy - Smoking Ban
- Develop a Smoking Policy - Smoking Lounge
- Develop a Housekeeping Plan
- Exhaust for Local Stationary Sources
- Exhaust Hoods for Major Indoor Sources
1. Develop a Painting Protocol
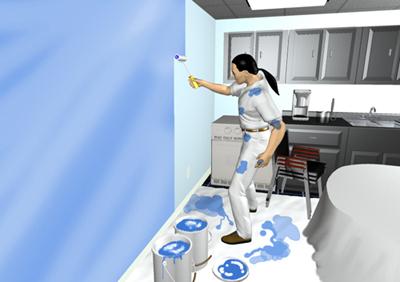
Remember..."Painting is a major source of pollution indoors. Consider occupancy, drying time and ventilation."
- You should protect occupants from paint emissions using simple protocols. For example, paint during unoccupied hours using low toxic and fast drying paints where feasible.
- Ventilate the spaces being painted with significant quantities of outdoor air during and after painting and during the initial occupancy period. Use more than normal outdoor ventilation for some period after occupancy.
Remember..."Keep lids on paint cans when not in use and store properly."
- Lids should not be left off of paint containers that are not in use since they will contaminate the environment with paint fumes. Paints and similar materials should be stored with lids on tight.
- The storage area should be ventilated using direct exhaust to the outside, or located in an unoccupied facility outside of the building.
2. Develop a Pesticide Protocol
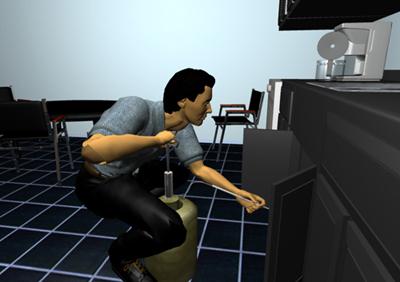
Remember..."Pesticides should not be the central theme of your pest control program."
- Since pesticides contain toxic substances, pesticides should not be the principal method used to control pests. Rather, use an Integrated Pest Management (IPM) approach. Control:
- Dirt
- Moisture
- Clutter
- Foodstuff
- Building penetrations to minimize pests
- Where possible, use baits and traps rather than pesticidal sprays.
- Use pesticides only when other methods have failed and only where pests are located. Avoid routine pesticidal applications as a means for "prevention" of pests. Make sure the pesticide is formulated for the targeted pest. Seek out pest control companies that are well versed in IPM methods.
- Apply pesticides only during unoccupied hours and ventilate the building with significant quantities of outdoor air during and just after applications. Use more than normal outdoor air ventilation for some period after occupancy.
3. Develop a Smoking Policy - Smoking Ban
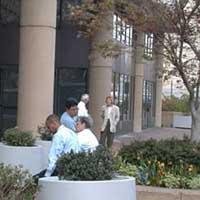
Remember..."A smoking ban requires that if people smoke, they smoke outside the building."
- Tobacco smoke can be a significant indoor pollution source. Many companies simply require individuals who desire to smoke to smoke outside of the building.
- Smokers should smoke away from entrances and vestibules and away from outdoor air intakes.
4. Develop a Smoking Policy - Smoking Lounge

Remember..."Not any room can be used as a smoking lounge.
- Accommodating smokers in the building may be accomplished by constructing a specifically designed smoking lounge.
- The smoking lounge should have direct exhaust to the outside at 60 cfm per smoker (at maximum capacity). Transfer air from surrounding areas may be used for make-up air.
- The lounge should be maintained under negative pressure relative to the surrounding areas.
- The return air plenum should be sealed off from the smoking lounge and doors should be kept closed.
5. Develop a Housekeeping Plan
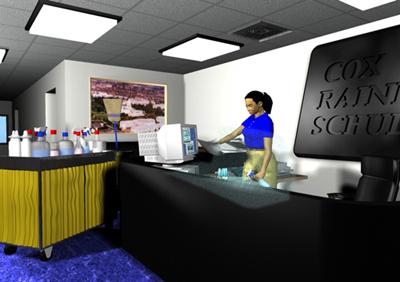
Remember..."A good housekeeping program is more than just a cleaning program. IAQ methods and training are critical."
- To be effective, a housekeeping program should be well designed, meticulously carried out and monitored for effectiveness.
- While housekeeping is a cleaning process, it also has the potential to add pollution to the environment because of the housekeeping methods. Sick building complaints sometimes result from chemical residues from cleaning agents or mold from wet areas left by untrained housekeeping personnel.
- Personnel should be trained in proper cleaning methods for improved IAQ. Training in:
- Proper storage and disposal methods
- Use of proper cleaning materials (e.g. lint free dusting cloths)
- Proper use of equipment
- Proper cleaning and drying techniques for wet areas or after spills
- Proper mixing and dispensing of cleaning agents
Remember..."Cleaning agents are sources of pollution and should be handled and used properly."
- Cleaning agents can contain irritating and harmful chemicals that may adversely affect housekeeping personnel, occupants and building materials or furnishings.
- All cleaning agents should be mixed accurately and safely, properly labeled and used with strict adherence to manufacturers instructions and warnings.
- Containers should have lids on tight when not in use and agents should be stored in an area physically isolated from occupants, that has adequate exhaust and is always maintained under negative pressure.
6. Exhaust for Local Stationary Sources
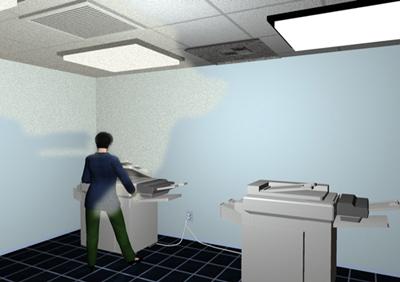
Remember..."Stationary sources of pollution should be exhausted directly to the outdoors . The source of pollution should be located close to the exhaust and arranged so that occupants and the exhaust are on opposite sides of the source."
- Ideally, for significant sources, the exhaust should be directly connected to the source, or have an exhaust hood immediately above where the contaminants exit the source, as with a kitchen range hood.
- Copy machines produce both excess heat and air pollutants. Thus, an efficient exhaust system will draw both heat and contaminants out the exhaust and therefore save energy while improving indoor environmental conditions. Though seldom used, exhaust systems attached directly to the copier are available from manufacturers.
- Where the ideal is not practical, make sure that people are not be located in the path of the air as it moves from the source toward the exhaust and the path should be as short as possible. In this picture, the exhaust is behind the copy machine and draws contaminants away from the user.
7. Exhaust Hoods for Major Indoor Sources
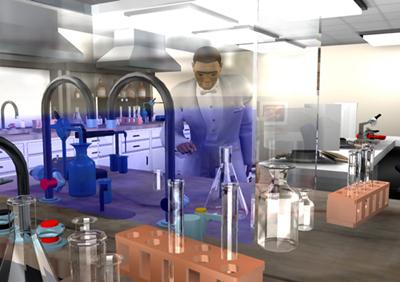
Remember..."Significant sources of contaminants such as a laboratory bench should be serviced by a hooded exhaust system."
- The hood should be as close to the source as possible. The exhaust hood captures contaminants and draws them efficiently into the exhaust air stream. Workers may also be protected by a Plexiglas shield.
Chapter 3 - Controlling Pollutant Pathways
- Pollutants Travel Through Plumbing Chases
- Pollutants Travel Through Wire Chases
- Stairwells and Elevators are Common Pathways
- Plan the Flow Path of Pollutants Correctly
- The HVAC System Transports Air Pollution
- Dust Accumulation and Air Movement
1. Pollutants Travel through Plumbing Chases
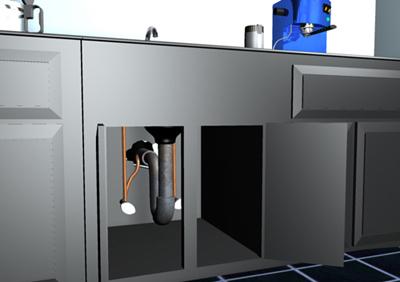
Remember..."All cavities in the walls, ceilings or floors around pipes should be sealed."
- Plumbing chases are hidden pathways for contaminants to travel from one area to another.
- Improperly sealed wall cavity around plumbing fixtures in kitchens, bathrooms and HVAC equipment act as highways for:
- Bathroom effluents
- Cooking odors
- Pesticides
- Sewer gases
- Basement mold
- Underground garage exhaust
- Other contaminants
- Such cavities also undermine attempt to control room pressure. Solutions to these problems may simply require that such cavities be sealed.
2. Pollutants Travel Through Wire Chases
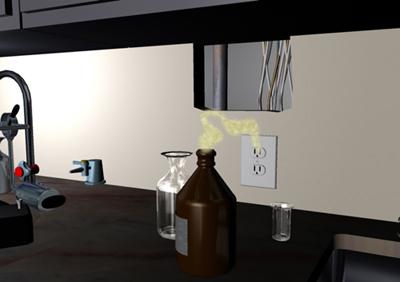
Remember..."Pollutants can travel through wire chases and contaminate other parts of the building."
- Any cavities in the wall or ceiling of a room with significant pollution sources should be minimized.
- In the dramatized picture below, laboratory chemicals are being unintentionally drawn into the wire chase and contaminating the spaces above.
- Dust accumulation around any electrical receptacle cover is a sign that air (and possibly pollution) is being drawn into the wire chase through the receptacle cavity.
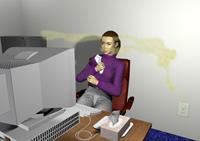
Remember..."Occupant complaints may be caused by sources of pollution in other parts of the building".
- Understanding how pollutants travel through unplanned pathways is a critical aspect of diagnosing indoor air quality problems.
3. Stairwells and Elevators are Common Pathways
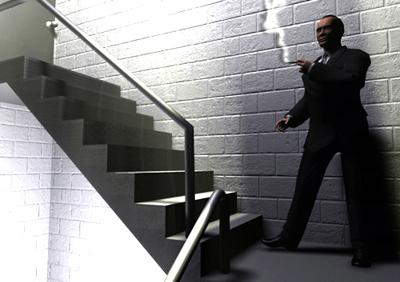
Remember..."Pollutants may travel up stairwells and elevator shafts into occupied spaces."
- The smoker in this picture may think that smoking in the stairwell has the same effect as smoking outside. But pollutants can migrate from lower floors to upper floors through stairwells and elevator shafts.
- It is not unusual, for example, to find the high concentration of soil gases such as radon not only in the basement, but also and at the op of the elevator shaft or stairwell.
- Stairwells should be kept clean and free of pollution sources.
4. Plan the Flow Path of Pollutants Correctly

- Ask Yourself..."What's the matter with this picture?"
- Did you notice that the copy machine is positioned so that the occupant is in the direct path of the pollutants as they travel from the copy machine to the exhaust? What would you do to correct the problem?
5. The HVAC System Transports Air Pollution
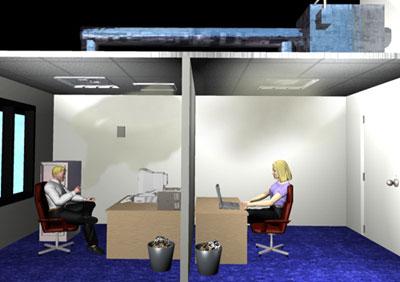
Remember..."The HVAC System is a major transport device for both air and pollution in a building."
- Any pollution source in one part of the building may become a problem to other parts of the building served by the same air handler, as the pollution travels through the return air stream and recycles as part of the supply air through the air handling system.
- In the picture, the smoke from a private office travels to unwitting recipients elsewhere in the building.
6. Dust Accumulation and Air Movement
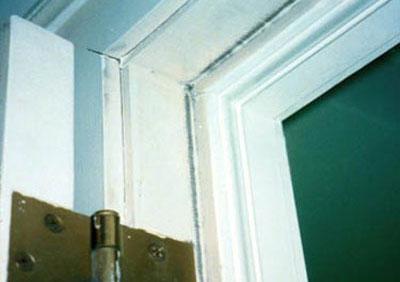
Remember..."Where dust accumulates in air passageways are clues to the direction of flow."
- As air moves through openings it often collects on protruding surfaces. Check:
- Door hinges
- Door frames
- Around electrical receptacle covers
- Grilles
- Other similar locations for accumulated dust
- The dust side of the surface is the direction from which the air is moving.
Chapter 4 - Control Moisture and Mold
- Control Water Accumulation and Leaks
- Remove Excess Water Quickly
- Thoroughly Dry Wet Materials
- Numerous Sources of Moisture Promote Mold Growth
1. Control Water Accumulation Leaks
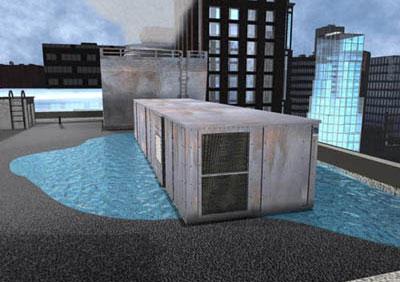
Remember..."Standing water breeds biocontaminants."
- Standing water on roofs can be incubators for microbial growth. Create a sufficient slope and smooth surface to prevent puddling, especially near the outdoor air intake.
- Hot Spot over the pan and dripping water and encompass some of the carpet.
Remember..."Fix leaks immediately."
- The key to controlling mold is to control moisture.
- Any water incursions into the building will create an atmosphere for microbial growth within a short period of time.
- Roof leaks must be repaired quickly to avoid rot and microbial contamination of the interior of the building shell.
- Porous material such as ceiling tiles and carpets should be dried within 24 hours to avoid mold growth. Water stained tiles or porous materials that have a musty odor should probably be discarded since decontamination is often not practical.
2. Remove Excess Water Quickly
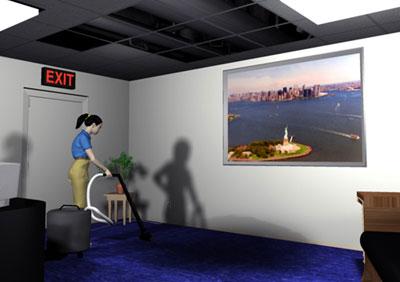
Remember..."Wet vacuum floors, carpets and furniture to remove excess water as soon as possible."
- As soon as a leak or spill is noticed, all excess water should be removed using mops or wet vacuums as appropriate.
- Wet surfaces that are supposed to be dry require immediate attention to prevent microbial growth.
3. Thoroughly Dry Wet Materials
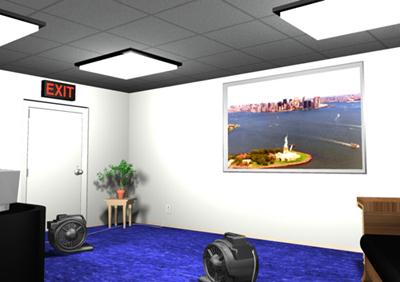
Remember..."Wet materials should be thoroughly dried within 24 hours to prevent microbial growth."
- Once excess water is removed, porous materials probably require special equipment involving fans and heat and/or dehumidification to promote drying quickly. Move the fans as necessary to insure all sections are dried.
- Water stained or damaged tiles should probably be discarded, as should any furniture, carpet, or other materials that have a persistent musty odor. This is because once contaminated, decontamination is often not practical.
4. Numerous Sources of Moisture Promote Mold Growth
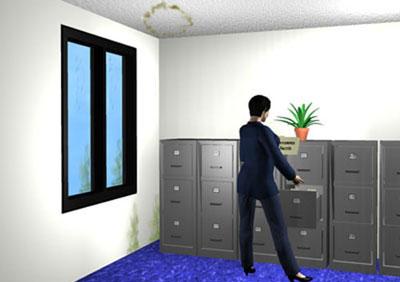
Remember..."Water damaged tiles should be discarded"
- While it is not certain that all water stained tiles necessarily harbor microbial growth, there is a good chance that they do.
- The damaged tiles indicate a present or past problem. Generally, it is a good policy to replace tiles that are damaged to protect occupants. In addition, with such a policy, any sign of water damaged tiles is also a sign of an active moisture problem that should be investigated.
Chapter 5 - Special Issues in Construction and Renovation
- In Partitioning a Space, There's More Than Meets the Eye
- Room Layout Should Preserve Ventilation
- Room Layout Must Consider Thermostat Location
- Avoid Pollution Adsorption by Porous Materials
- Seek Out Low Emitting Sources
- Pre-ventilate Materials with High Pollution Emission
1. In Partitioning a Space, There's More Than Meets the Eye
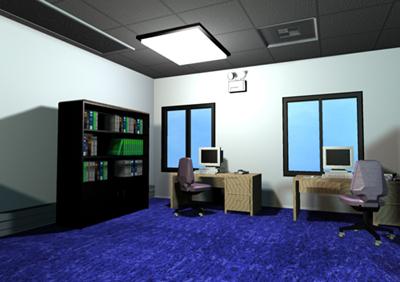
- Ask Yourself..."What issues are involved in splitting up this space?"
- Several large open rooms like this are to be split to increase the number of private offices. Each office shall have a window. Sound like a good plan? Take a look at the next section.
2. Room Layout Should Preserve Ventilation
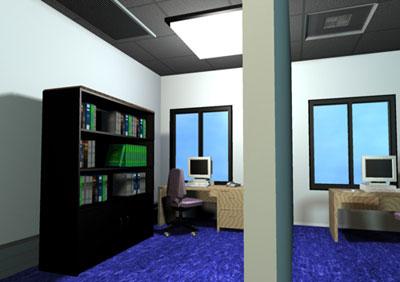
Remember..."Room layout should be planned around existing ventilation supplies and returns, or they may need to be moved to accommodate the new room arrangement."
- The partition being constructed will split this large room in two, leaving each with a window. But what ventilation problems does that create?
- The supply on the right will be separated from the return on the left by the partition. Both thermal discomfort and pollution problems are likely to result should this plan proceed.
- Adding a supply on the left and a return on the right should be made part of this renovation plan.
3. Room Layout Must Consider Thermostat Location
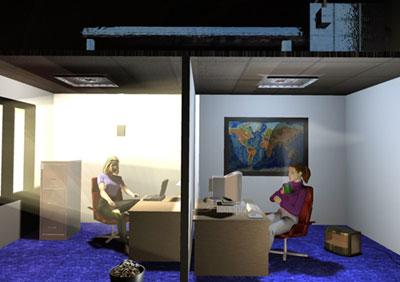
Remember..."Poor location of thermostats can mean some people will be warm while others freeze"
- Some problems are inevitable when areas with different thermal requirements are placed on the same thermal ventilation zone. In this case, poor thermostat location is also a significant problem.
- The thermostat located in the left office is warmed by the afternoon sun and calls for cooling. As cooling takes place, the right office becomes too cold. Little can be done short of moving the thermostat.
- Thermostats are best located in thermally neutral locations, away from sources of heat and drought. And spaces with significantly different thermal loads should not be in the same thermal ventilation zone.
4. Avoid Pollution Adsorption by Porous Materials
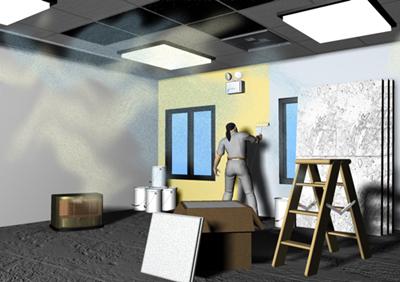
Remember..."Keep ceiling tiles, carpet and other porous materials away from the work area and install them after VOC and other construction emissions have dissipated."
- Ceiling tiles, carpets and other porous materials will adsorb pollutants during renovation and re-emit the pollutants into the occupied space at a later time (e.g. during warmer weather).
- In the picture, the kerosene heater and the painting emissions are being adsorbed by the ceiling tiles and wall panels. When the weather turns warm again, occupants may well experience indoor air quality problems as these pollutants are re-emitted into the occupied space.
- In addition to not storing porous materials in the construction area, it is a good idea to increase outdoor ventilation for a short time after construction and again during the first spell of warm weather.
5. Seek Out Low Emitting Sources
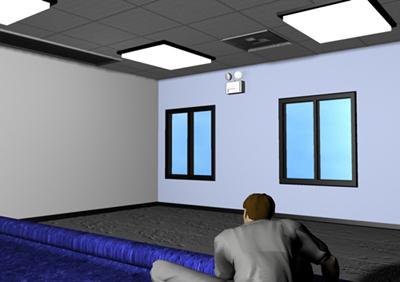
Remember..."Materials with low emissions and/or a fast emission decay rate are preferable."
- The carpet was chosen using the Carpet and Rug Institutes label for low VOC emissions. In addition, the adhesive to be used was chosen because it has relatively low VOC content and it dries quickly with a fast emission decay rate.
- This means that while the emission rate is initially high, it does not last long. The space is being ventilated with 100% outdoor air for several days until the emissions from wet materials have significantly dissipated.
6. Pre-ventilate Materials with High Pollution Emission
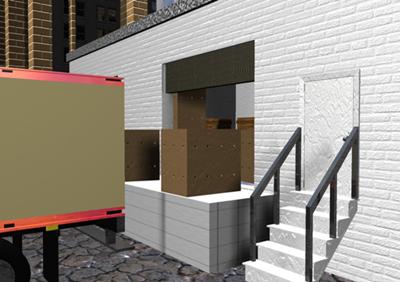
Remember..."Materials with high emissions which may last over long periods may be pre-ventilated in a storage area or during shipping."
- The packaging of these partitions are designed to facilitate off-gassing of the formaldehyde and other contaminants.
- By the time the partitions are to be installed, much of the pollutant emissions will have already taken place. The partitions will also be unpacked in a storage facility with high ventilation for several weeks prior to installation.
Chapter 6 - Preventive Maintenance Sustains Good IAQ
- Maintain Up-to-Date Building Records
- Establish an Effective PM Program
- Train Your Key Maintenance Employees on IAQ
- Maintain All Equipment on Time
- Keep a Clean Mechanical Room
- Periodically Check Exhaust Air Flows
- Periodically Check Pressure Relationships
- Periodically Check Temperature, Humidity and CO2
- Periodically Check Supply Air and Outdoor Air Flows
- Make Use of I-BEAM Forms in Your Maintenance Program
- Monitoring IAQ in Occupied Spaces
- Monitoring PM Throughout Building
1. Maintain Up-to-Date Building Records
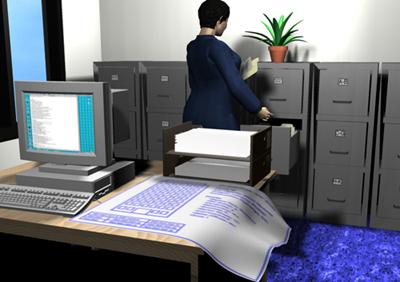
Remember..."Accurate files and records of the systems being maintained is the foundation of an effective PM program."
- Are your building records complete and up to date? For example, you should have updated facility design blueprints; blueprints for mechanical, electrical and plumbing systems; a master equipment list; a historical record of installation and maintenance on each piece of equipment; equipment operating manuals and manufacturer specifications; manufacturer specifications for all system controls and written description of their operation; schematic duct layout from last T & B, air balancing reports; room layouts and occupant activities on each floor.
2. Establish an Effective PM Program
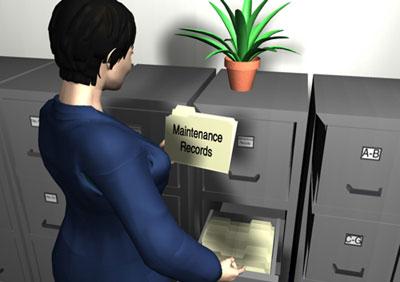
Remember..."If you do not have an effective PM program, set one up using a 10 step process."
- Select an administrative system. It may be one based on paper files and binders, or a computer based system. Prepackaged systems are available commercially.
- Survey and develop an inventory of all equipment.
- Record the condition of each piece of equipment and develop work orders for repair.
- Establish a master equipment list and equipment history record file.
- Organize master files of operating manuals, manufacturers’ data and system prints. Make working copies from these master files.
- Develop PM charts for each piece of equipment using the files above.
- Develop PM work orders from the PM charts
- Organize work orders chronologically into a Master Schedule
- Adjust the schedule to insure an even workload throughout the year.
- Leave time for unscheduled maintenance.
3. Train Your Key Maintenance Employees on IAQ
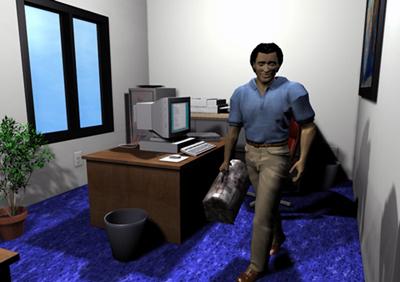
Remember..."Many IAQ problems result from the fact that key building personnel do not understand how their equipment is supposed to function, or how to maintain it."
- This maintenance person is a happy camper. He is well trained in all the aspects of maintenance for which he is responsible . His training is updated annually, as new equipment and systems are introduced.
- He has also been trained in IAQ using I-BEAM and now understands how important his maintenance tasks are to good IAQ in his building. He is happy to use I-BEAM checklists which have been modified to accommodate his building, to make sure all aspects of IAQ are covered.
- And he works within a meticulously maintained preventive maintenance administrative system, so he always has access to building information, equipment information, tools, materials and supplies he needs to do his job well.
4. Maintain All Equipment on Time
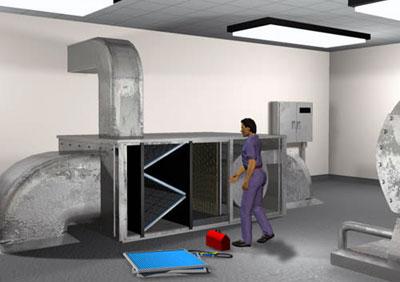
Remember..."Deferred maintenance is poor maintenance".
- Preventive maintenance sustains indoor air quality and it saves money in the long run. Maintenance tasks as simple as changing filters and checking belts and cleaning pans regularly, as shown in this picture, as well as the other tasks identified in I-BEAM's maintenance tickler list and forms, will insure a clean and functional system.
- It is tempting to defer maintenance because of resource constraints or simply to save on maintenance costs. Deferring maintenance does not have an immediate effect and that may be a major problem because the building continues to operate, but at a lower maintenance budget. So the lower budget becomes the norm as do expedient short term fixes that lead to major systemic problems.
- That is why I-BEAM recommends a comprehensive initial IAQ building audit, with an investment to "remediate deferred maintenance" problems.
5. Keep a Clean Mechanical Room
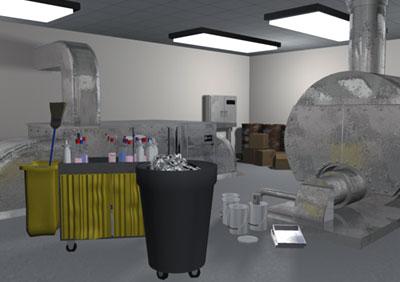
Remember..."Pollutant sources in a mechanical room may pollute the supply air serving occupied areas."
- The mechanical room is often a favorite place to store trash barrels, lubricants, paints or other pollutant sources. This is not a good idea when the mechanical room contains the air handler. Such contaminants can easily find their way into the supply air stream and contaminate the occupied spaces. This is especially true when the mechanical room itself acts as the outdoor air and return air mixing chamber.
- As a matter of policy, the mechanical room should be treated to housekeeping practices no less important than in the occupied spaces.
6. Periodically Check Exhaust Air Flows

Remember..."Exhausts must be drawing sufficient air to be effective in removing pollutants."
- Periodically check to make sure the exhaust system is properly working. Problems may be caused by poor fan operation or interruption of flow through the exhaust duct.
- Check the airflow at all exhaust registers. Check the main exhaust fan and make sure air is exiting the exhaust port on the roof.
7. Periodically Check Pressure Relationships
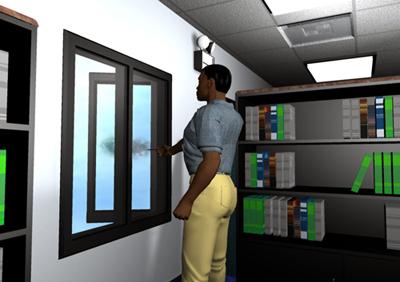
Remember..."The pressure contours in the building determine air flow and pollution transport through the building."
- Prepare a desired air flow pressure contour map. Exhaust areas should be under negative pressure relative to surrounding areas and the building in most cases should be positively pressurized, as is demonstrated in this picture.
- Of particular importance are entrances from the street, loading docks and garages which should be positively pressurized to prevent street contaminants, loading dock contaminants and garage contaminants from entering the building.
8. Periodically Check Temperature, Humidity and CO2
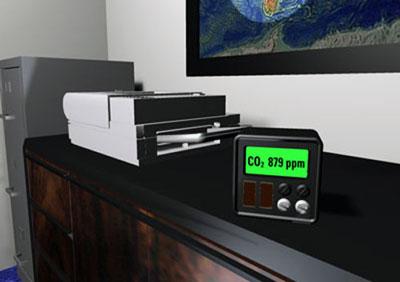
Remember..."Understand the temporal and spatial patterns of temperature, humidity and CO2 in your building."
- Historical records of temperature, humidity and CO2 provide good information on how the mechanical system is functioning over the course of a day and in different seasons. These three measures are reasonable indicators of thermal and ventilation conditions in the space and how those conditions change over time.
- Differences between one area and another also suggest where adjustments may be warranted. Caution is warranted in interpreting CO2 as indicated by I-BEAM.
9. Periodically Check Supply Air and Outdoor Air Flows
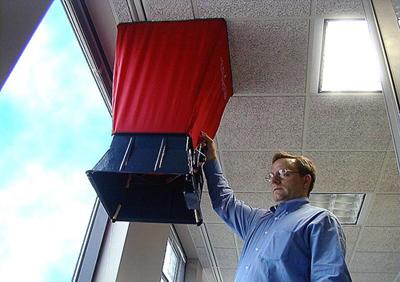
Remember..."Supply air and outdoor air flow should be measured directly, where feasible, to obtain an accurate indication of system performance."
- In this picture, a flow hood is being used to measure the supply air flow from the supply register in a space. Adequate flow is necessary to adequately control thermal conditions, but also to provide outdoor air ventilation to the space.
- For ventilation purposes, measurements are most critical during minimum flow conditions. The supply flow, multiplied by the percent outdoor air, equals the outdoor air flow to the space being serviced. It should be sufficient to service the occupants in the space (e.g. 20 cfm per occupant) according to applicable standards.
10. Make Use of I-BEAM Forms in Your Maintenance Program
Remember...I-BEAM forms and tickler lists help you insure that your building is being operated and maintained for good IAQ."
- I-BEAM forms and tickler lists are designed to help you assess and amend your operations and maintenance programs. They contain key O & M actions important to a well run and well functioning building based on what is important for IAQ.
- The forms can be used directly, or amended to accommodate the specific needs of your building, or they may simply be used as a reference to assess and amend your existing program.
11. Monitoring IAQ in Occupied Spaces

Remember..."Managers should periodically walk through occupied spaces."
- Managers can use I-BEAM checklist forms to monitor performance of staff and to check overall conditions of the space and to check for signs for occupant discomfort.
- In this picture, the manager notices water stained ceiling tiles. He will shortly consult with his staff and create a work order to fix the moisture problem and change the damaged tiles.
12. Monitoring PM Throughout Building

Remember..."Managers Should Monitor all PM Activity."
- Managers can use I-BEAM checklist forms to assist them in monitoring the performance of their maintenance staff throughout the building. Here, the manager is checking the condition of the roof and the general condition of the roof-top unit.
Chapter 7 - Notice Signs of Occupant Distress
- Notice Signs of Occupant Distress
- Poor IAQ May Not Be The Whole Story
- Be Responsive to Occupant Complaints
1. Notice Signs of Occupant Distress

Remember..."Fans, heaters, air cleaners, purposely blocked vents or removed ceiling tiles are signs of occupant distress."
- Sometimes occupants take matters into their own hands. In the picture, the woman in this office is cold and has brought in a space heater. If too warm, occupants may bring in their own fans. If the air is stuffy or they are concerned about the air quality, you may find air cleaners in the space. Some occupants may tape over supply registers to prevent drafts, or remove ceiling tiles to induce more air flow.
- All of these are signals that something is wrong and needs to be addressed.
2. Poor IAQ May Not Be the Whole Story

Remember..."Inadequate lighting, glare and noise can cause sometimes generate sick building complaints."
- Inadequate lighting, glare and noise may be stressful in themselves and may add to the stress caused by poor indoor air quality.
- Occupants may complain of headache and lethargy and other symptoms associated with poor IAQ. Sometimes these symptoms are relieved when noise or lighting problems are solved.
3. Be Responsive to Occupant Complaints

Remember..."All occupants should know how to register a complaint and will they be assured of a timely response."
- Have a good complaint-response system that is responsive to occupant concerns. Every complaint should be recorded and addressed promptly. The occupant should be kept informed as to progress toward a permanent resolution of the complaint. Finally, records of the complaint, investigation and resolution should be kept on file.
- Use I-BEAM to gather and record information and to help diagnose the cause and find a solution.
View the Animation Series
Please note, the animated series modules use animated GIF files which are about 2MB in file size. If you have dial-up access to the internet, it may take a moment before the graphics load.

