2013 Campus RainWorks Challenge Winners
A total of 84 student teams from 29 states submitted green infrastructure designs for the second annual Campus RainWorks Challenge. Many of the designs proposed transformative additions to the campus landscape that show how managing stormwater at its source can benefit the campus community and the environment.
The Master Plan category sought conceptual designs that examined how green infrastructure could be integrated into a broad area of the team’s campus. The Site Design category sought proof-of-concept level designs that examine how green infrastructure could be integrated into a particular site. In April 2014, EPA announced four winners and four honorable mentions.
Congratulations to the Winning Teams!
First Prize Winners
Second Prize Winners
- Michigan State University (Master Plan category)
- Mississippi State University (Site Design category)
Honorable Mentions
- University of Texas at Austin (Master Plan category)
- Purdue University (Master Plan category)
- Kansas State University (Site Design category)
- University of Maryland (Site Design category)
First Prize Winner (Master Plan category): University of Florida
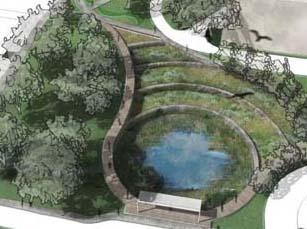 The design addresses a 67.6 acre subwatershed in the northeast corner of campus. To engage students with the journey of water, the three-phase plan would transform two detention facilities into campus amenities and daylight the flow of stormwater into above ground pipes and vegetated bioswales. In addition to treating and retaining stormwater and improving groundwater recharge, the team’s plan would improve aesthetics and safety along a major road.
The design addresses a 67.6 acre subwatershed in the northeast corner of campus. To engage students with the journey of water, the three-phase plan would transform two detention facilities into campus amenities and daylight the flow of stormwater into above ground pipes and vegetated bioswales. In addition to treating and retaining stormwater and improving groundwater recharge, the team’s plan would improve aesthetics and safety along a major road.
Learn more about the design in the team’s own words:
Student Team: Adam S. McCollister (Project Manager), Stephanie Z. Bou-Ghannam, Johan A. Bueno, Kristina G. Bunyi, Adrienne Campbell, Viviana Castro, Craig J. Handley, Jr., Mark A.E. Koenig, Kyle J. Passeneau, Joshua D. Roedell, Laura M. Snider, Jessica A. Soleyn, Christopher R. Stidham, Claudia F. Visconti, Theresa G. Wymer, and Jordan S. Young (Landscape Architecture); Tracy A. Fanara and Kelsie A. Timpe (Environmental Engineering); Natalie A. Nelson (Agricultural and Biological Engineering); and Mario Rodriguez (Fine Arts).
Advisors: Glenn A. Acomb, FASLA (Faculty Advisor); Bahar Armagahni (Assistant Director, Facilities Planning); Dr. Mark Clark (Soil and Water Sciences); Cynthia Barnett (Environmental Journalist); Buster Simpson (Environmental Artist); and Chuck Hogan (Coordinator, Facilities Planning).
First Prize Winner (Site Design category): Kansas State University
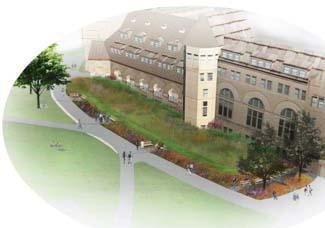 The design calls for a stormwater pocket garden in a high traffic area in front of Hale Library. Consisting of disconnected downspouts, wet meadows, rain gardens, and stormwater runnels, the system is designed to retain 100% of runoff from a 1-year storm.
The design calls for a stormwater pocket garden in a high traffic area in front of Hale Library. Consisting of disconnected downspouts, wet meadows, rain gardens, and stormwater runnels, the system is designed to retain 100% of runoff from a 1-year storm.
Learn more about the design in the team’s own words:
- Kansas State University’s video entryExit
- Kansas State University’s design brief(24 pp, 5.24 MB, About PDF)Exit
Student Team: Lauren Heermann, Amanda Kline, Jared Sickmann, and Benjiman Williamson (Landscape Architecture); and Noura Saadi (Civil Engineering); Student Consultants: Zakary Ratajczak (Biology); Joseph Weeks (Agronomy); Katie Burke (ENVD PhD); Stacy Hutchinson (Biological & Agricultural Engineering) and Timothy Keane (Landscape Architecture).
Advisors: Lee Skabelund and Jessica Canfield (Landscape Architecture); Ryan McGrath (Civil Engineering); and Mark Taussig (University Landscape Architect).
Second Prize Winner (Master Plan category): Michigan State University
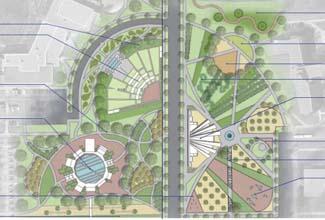 The design centers on a 15 acre area in the center of campus currently dedicated largely to surface parking. Among the proposed green infrastructure features are an outdoor amphitheater surrounded by rain gardens, a rain garden system in the shape of a Spartan shield, and a stormwater cistern with glass viewing pyramids. The team’s plan would reduce runoff from the 10-year 24-hour storm by 30% and would restore soils and native plant communities.
The design centers on a 15 acre area in the center of campus currently dedicated largely to surface parking. Among the proposed green infrastructure features are an outdoor amphitheater surrounded by rain gardens, a rain garden system in the shape of a Spartan shield, and a stormwater cistern with glass viewing pyramids. The team’s plan would reduce runoff from the 10-year 24-hour storm by 30% and would restore soils and native plant communities.
Learn more about the design in the team’s own words:
- Michigan State University’s video entryExit
- Michigan State University’s design brief(9 pp, 1.23 MB K, About PDF)Exit
Student Team: Na Li, Yiwen Xu, and John Gundry (Landscape Architecture, Environmental Design); Gina DeYoung and Brock Downs (Landscape Architecture); Mingzhao Wang (Environmental Design); and Yuanji Li, Fangyun Zhong, Ming Li, Yang Song (Environmental Engineering).
Advisors: Dr. Jon Bryan Burley, FASLA (Landscape Architecture); Dr. Robert Schutzki (Horticulture); Susan Masten, Ph.D., P.E. (Civil Engineering); and Steve Troost (MSU Campus Planner).
Second Prize Winner (Site Design category): Mississippi State University
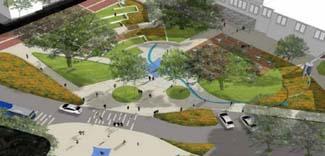 The design centers on the 1.3 acre Union Green in the heart of campus to create a multi-functional space that provides an educational experience. Highlights include a 1,000 gallon above-ground cistern and an aqueduct that would provide water conveyance and irrigation, and educate passersby about stormwater management. The design would manage the 95th percentile storm, and would reduce peak flows for the 2-year 24-hour storm below the pre-development condition.
The design centers on the 1.3 acre Union Green in the heart of campus to create a multi-functional space that provides an educational experience. Highlights include a 1,000 gallon above-ground cistern and an aqueduct that would provide water conveyance and irrigation, and educate passersby about stormwater management. The design would manage the 95th percentile storm, and would reduce peak flows for the 2-year 24-hour storm below the pre-development condition.
Learn more about the design in the team’s own words:
- Mississippi State University’s video entryExit
- Mississippi State University’s design brief(23 pp, 1.4 MB, About PDF)Exit
Student Team: Anas Bdour, Jerry Hill, Zhengfei Lu, Yazan Mahadin, Juriel Rogers, and Fan Yang (Landscape Architecture); Edith L. Martinez-Guerra (Civil Engineering); and Mickenzie Robbins (Graphic Design).
Advisors: Cory Gallo (Faculty advisor) and Jeremiah Dumas (Facilities advisor).
Honorable Mention: University of Texas at Austin (Master Plan category)
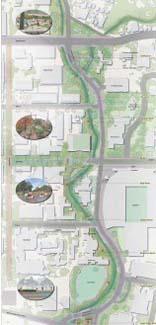 The design centers on the two-mile segment of Waller Creek flowing through the center of campus blocked by dense vegetation and subject to erosion. To reimagine the creek corridor as an asset to the campus, the team examined opportunities to enhance stormwater infiltration and filtration, create outdoor learning spaces, and enhance creek access. Based on their analysis, the team proposed enhancing infiltration of stormwater on 12.5 acres, adding 4.9 acres of vegetation along the creek, and stabilizing over 1500 feet of bank.
The design centers on the two-mile segment of Waller Creek flowing through the center of campus blocked by dense vegetation and subject to erosion. To reimagine the creek corridor as an asset to the campus, the team examined opportunities to enhance stormwater infiltration and filtration, create outdoor learning spaces, and enhance creek access. Based on their analysis, the team proposed enhancing infiltration of stormwater on 12.5 acres, adding 4.9 acres of vegetation along the creek, and stabilizing over 1500 feet of bank.
Student Team: JJ Fleury, Rachel Duggan, William Niendorff, and Lydia Kenselaar (Landscape Architecture).
Advisors: Dr. Allan Shearer (Landscape Architecture).
Honorable Mention: Purdue University (Master Plan category)
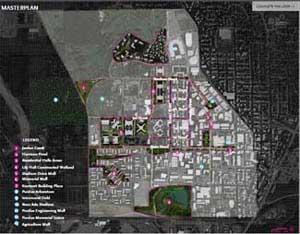 The design proposes a series of green infrastructure systems for eight key areas across campus, including residential areas, plazas, and major streets. For example, for residential areas, the team proposed replacing high maintenance turf grasses with low maintenance native prairie grasses; adding street-side swales and planted canopy structures; and adding benches and gravel paths.
The design proposes a series of green infrastructure systems for eight key areas across campus, including residential areas, plazas, and major streets. For example, for residential areas, the team proposed replacing high maintenance turf grasses with low maintenance native prairie grasses; adding street-side swales and planted canopy structures; and adding benches and gravel paths.
Learn more about the design in the team’s own words:
Student Team: Yueting Wang, Mengzi Wang, and Xinyi Ye (Landscape Architecture); Xuetao Kuang (Environmental Engineering).
Advisors: Bernie L Dahl, FASLA (Associate Professor of Landscape Architecture & Coordinator of Cooperative Education Program).
Honorable Mention: Kansas State University (Site Design category)
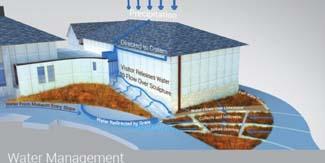 The design addresses a site near the Beach Museum of Art and Meadow Garden experiencing erosion. The team proposed a stormwater management system consisting of a drainage channel, rain garden, and cistern. The cistern would collect stormwater runoff from the roof and would be connected to an interactive outdoor sculpture designed to hold and infiltrate the entire volume of the 10-year storm.
The design addresses a site near the Beach Museum of Art and Meadow Garden experiencing erosion. The team proposed a stormwater management system consisting of a drainage channel, rain garden, and cistern. The cistern would collect stormwater runoff from the roof and would be connected to an interactive outdoor sculpture designed to hold and infiltrate the entire volume of the 10-year storm.
Learn more about the design in the team’s own words:
Student Team: Parker Ruskamp, Rebecca Liu, Taylor Allen, and Wesley Moore (Landscape Architecture); David Ecklund (Civil Engineering); Zakary Ratajczak (Biology); Joseph Weeks (Agronomy); and Katie Burke (Environmental Planning and Design).
Advisors: Lee Skabelund and Jessica Canfield (Landscape Architecture); Ryan McGrath (Civil Engineering); and Mark Taussig (Facilities Advisor).
Honorable Mention: University of Maryland (Site Design category)
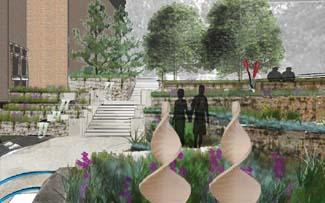 The design centers on a site next to the Art Sociology Building. The terraced site is currently underused and allows for minimal infiltration. To create a sense of place, raise awareness of stormwater management, and enhance stormwater infiltration, filtration, and use, the team proposed a comprehensive redesign of the site. Key features of the design include a series of infiltration terraces, a formal path to improve circulation through the site, built in seating, and two stormwater cisterns.
The design centers on a site next to the Art Sociology Building. The terraced site is currently underused and allows for minimal infiltration. To create a sense of place, raise awareness of stormwater management, and enhance stormwater infiltration, filtration, and use, the team proposed a comprehensive redesign of the site. Key features of the design include a series of infiltration terraces, a formal path to improve circulation through the site, built in seating, and two stormwater cisterns.
Learn more about the design in the team’s own words:
Student Team: Nancy Britt, Travis Wierengo, and Shoshanah Haberman (Department of Plant Science and Landscape Architecture) and Jaison Renkenberger (Civil Engineering).
Advisors: Victoria Chanse, PhD (Landscape Architecture), Karen Petroff (Arboretum/Horticultural Services; Facilities Management), and Chris Ellis (Landscape Architecture).
