2012 Campus RainWorks Challenge Winners
In 2012, a total of 218 student teams from 42 states submitted green infrastructure designs for the first ever Campus RainWorks Challenge. Many of the designs proposed transformative additions to the campus landscape that would reduce stormwater impacts while educating students about the movement of water through the urban environment. In April 2013, EPA announced four winners and four honorable mentions for the 2012 Campus RainWorks Challenge.
Congratulations to the Winning Teams!
First Prize Winners
- Illinois Institute of Technology (Small Institution*)
- The University of Florida (Large Institution*)
Second Prize Winners
- The Missouri University of Science and Technology (Small Institution)
- The University of Arizona (Large Institution)
Honorable Mentions
- California State Polytechnic University, Pomona (Runner Up, Small Institution)
- Kansas State University (Runner Up, Large Institution)
- The University of Texas at Arlington (Creative Video)
- Columbia University (Innovative Technology)
*Large institutions were defined as those receiving more than $35 million per year in federal funding for research and development, while small institutions were defined as those receiving less than $35 million per year.
First Prize Winner (Small Institution): Illinois Institute of Technology
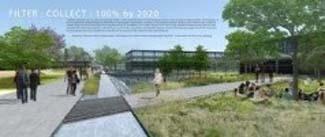 The winning design integrates green infrastructure practices into the campus’ primary pedestrian thoroughfare to demonstrate water infiltration and conservation strategies while redefining some of the campus’ underutilized green spaces.
The winning design integrates green infrastructure practices into the campus’ primary pedestrian thoroughfare to demonstrate water infiltration and conservation strategies while redefining some of the campus’ underutilized green spaces.
The design reduces the campus’ impact on the municipal combined sewer system by reducing annual runoff volume by 70-80%. The addition of underground cisterns and native plant communities also reduces the campus’ dependence on potable water from Lake Michigan.
Video / Transcript of Video / Design Board 1(JPEG) / Design Board 2(JPEG) / Project Summary
Student team: Anne Brask, Bernardo Loureiro, Brandon Linder, David Abad, David Wilcox, Gwendolyn Parker, Jacob Singer, Kathryn Manwaring, Lara Rivera, Rachel Doliber, and Xingu Zhang (College of Architecture); Patrick Miller and Alex Brown (Department of Civil, Architectural & Environmental Engineering); and Brock Auerbach-lynn (School of Business)
Faculty advisors: Mary Pat Mattson (Program of Landscape Architecture, College of Architecture) and Dr. Paul Anderson (Department of Civil, Architectural & Environmental Engineering)
First Prize Winner (Large Institution): The University of Florida
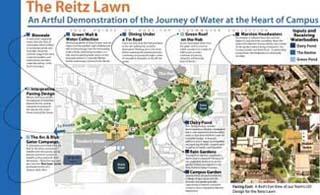 The winning design targets Reitz Lawn, a central pedestrian corridor on campus, with an integrated system of green infrastructure practices designed to improve infiltration and stabilize ecosystem conditions in Lake Alice. The team’s design was unique among the entries received in seeking student input. The team displayed an informational kiosk at the University’s Student Union, where team members surveyed students to identify major pedestrian routes through the Reitz Lawn, learn more about current uses, and solicit opinions on potential design elements.
The winning design targets Reitz Lawn, a central pedestrian corridor on campus, with an integrated system of green infrastructure practices designed to improve infiltration and stabilize ecosystem conditions in Lake Alice. The team’s design was unique among the entries received in seeking student input. The team displayed an informational kiosk at the University’s Student Union, where team members surveyed students to identify major pedestrian routes through the Reitz Lawn, learn more about current uses, and solicit opinions on potential design elements.
Video / Transcript of Video / Design Board 1(JPEG) / Design Board 2(JPEG) / Project Summary
Student team: Emily Sturm, Hannah Plate, Jayne Branstrom, Tracy Wyman, Jabari Taylor, Gregory Ford, Brenda Lugano, and Joshua Evitt (Department of Landscape Architecture); Tracy Fanara (Environmental Engineering); and Natalie Nelson, Angelica Engel, and Wesley Henson (Department of Agricultural and Biological Engineering)
Faculty advisors: Glenn Acomb (Department of Landscape Architecture)
Second Prize Winner (Small Institution): Missouri University of Science and Technology
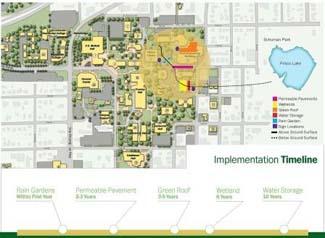 The design recommends the phased implementation of three green infrastructure projects in the campus’s northeast quadrant to provide an educational experience for students and to address eutrophication and sedimentation in Frisco Lake.
The design recommends the phased implementation of three green infrastructure projects in the campus’s northeast quadrant to provide an educational experience for students and to address eutrophication and sedimentation in Frisco Lake.
The team selected highly visible sites and calculated the anticipated runoff reduction, pollutant removal, and cost of each proposed design. The team’s plan was unique among the entries received in seeking input from campus planners and decision makers to coordinate their projects with planned university improvements and minimize project costs.
Video / Transcript of Video / Design Board 1(JPEG) / Design Board 2(JPEG) / Project Summary
Student team: Charles R. Beauvais, Courtney Kulinski, Rachel Schneider, Jiayi Liu, Molly R. Prickett, Austin W. Nieman, Jay A. Weber, Lucy E. Wright, Edward Speckart, Kyle Daniels, Grace Harper, and Matthew Holmes (Environmental Engineering); Alisa Bala (Civil Engineering); Luce Crim (Chemical Engineering); Omar Al-Amody (Mechanical Engineering); Quentin C. Ortega, Stephane Dominique Menand, Sarah Wilson, Sara Dyan Shafer, and Melanie Wulff (Master of Business Administration Program); and Julie Glenn (Biology)
Faculty advisors: Joel Burken (Department of Civil, Architectural, and Environmental Engineering) and Bonnie Bachman (Department of Business and Information Technology)
Additional advisors: Jim Duncan (Custodial & Landscape Services); JoAnne Steineman (Design & Construction Management); Mark Fitch (Department of Civil, Architectural, and Environmental Engineering); Robert Holmes (Department of Civil, Architectural, and Environmental Engineering); Dulce Alford (Video Communications Center); Tony Hunt (Environmental Health & Safety); and Jay Hoskins, P.E. (Principal Engineer, Metropolitan St. Louis Sewer District)
Second Prize Winner (Large Institution): The University of Arizona
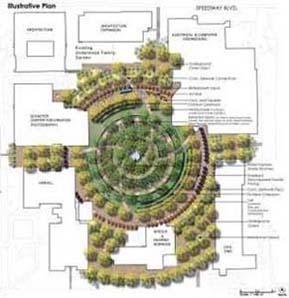 The design centers on the redevelopment of a 70,000 square foot parking lot into a new common area. The dynamic design includes innovative features to educate students about the movement of water through the urban environment and provide a gathering space for students. These include ground level viewing windows into the underground cisterns and a water feature that flows when the cisterns are at capacity. By harvesting rooftop runoff and HVAC condensate from the adjacent academic buildings, the design reduces potable water use for irrigation by 88%.
The design centers on the redevelopment of a 70,000 square foot parking lot into a new common area. The dynamic design includes innovative features to educate students about the movement of water through the urban environment and provide a gathering space for students. These include ground level viewing windows into the underground cisterns and a water feature that flows when the cisterns are at capacity. By harvesting rooftop runoff and HVAC condensate from the adjacent academic buildings, the design reduces potable water use for irrigation by 88%.
Video / Transcript of Video / Design Board(JPEG) / Design Board 2(JPEG) / Project Summary
Student team: Micaela Machado and Rayka Robrecht (College of Architecture, Planning, and Landscape Architecture)
Faculty advisor: Ron Stoltz (College of Architecture Planning and Landscape Architecture)
Honorable Mention: Kansas State University (Runner Up, Large Institution)
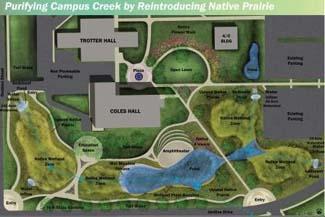 The design modifies the university’s master plan in order to create an environmentally sound stormwater system and improve water quality and stormwater runoff. The design includes a garden that revives the site’s natural native prairie wetland, a series of ponds with wetland terraces, and an amphitheater constructed with regional limestone.
The design modifies the university’s master plan in order to create an environmentally sound stormwater system and improve water quality and stormwater runoff. The design includes a garden that revives the site’s natural native prairie wetland, a series of ponds with wetland terraces, and an amphitheater constructed with regional limestone.
Video / Transcript of Video / Design Board 1(JPEG) / Design Board 2(JPEG)
Student team: James Devault, Cydnie Jones, and Abigail Glastetter (Landscape Architecture); Sarah Auvenshine (Civil Engineering); Phillip Denker (Biological and Agricultural Engineering); Joseph Weeks (Agronomy); and Zakary Ratajczak (Biology)
Faculty advisors: Dr. Stacy L. Hutchinson (Biological and Agricultural Engineering); Lee Skabelund and Jessica Canfield (Landscape Architecture)
Honorable Mention: California State Polytechnic University, Pomona (Runner Up, Small Institution)
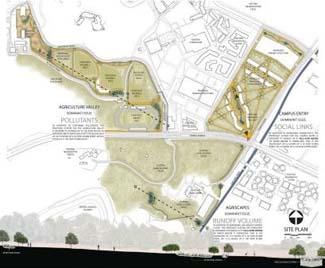 The design proposes green infrastructure interventions in three areas along the campus’ southern periphery to address gaps in the campus’ proposed Stormwater Management Plan. The team’s design proposes a system of bioretention ponds, bioswales, percolation wells, and wetlands to meet the design goals of pollutant reduction, runoff reduction, and improving campus connectivity and aesthetic appeal.
The design proposes green infrastructure interventions in three areas along the campus’ southern periphery to address gaps in the campus’ proposed Stormwater Management Plan. The team’s design proposes a system of bioretention ponds, bioswales, percolation wells, and wetlands to meet the design goals of pollutant reduction, runoff reduction, and improving campus connectivity and aesthetic appeal.
Video / Transcript of Video / Design Board 1(JPEG) / Design Board 2(JPEG)
Student team: Carlos Flores, Hieu Nguyen, and Elena Tucci (Department of Landscape Architecture)
Faculty advisor: Dr. Weimin Li (Department of Landscape Architecture)
Honorable Mention: The University of Texas at Arlington (Creative Video)
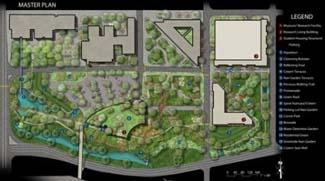 The design proposes to address campus stormwater runoff problems while defining an attractive campus edge. The design replaces impervious surface parking with increased tree canopy and vegetation, while also adding campus rain gardens, green roofs, a rain barrel-staircase, vegetated swales, “hydrowalls,” vegetated terraces, permeable paving and an aqueduct.
The design proposes to address campus stormwater runoff problems while defining an attractive campus edge. The design replaces impervious surface parking with increased tree canopy and vegetation, while also adding campus rain gardens, green roofs, a rain barrel-staircase, vegetated swales, “hydrowalls,” vegetated terraces, permeable paving and an aqueduct.
Video / Transcript of Video / Design Board 1(JPEG) / Design Board 2(JPEG)
Student team: Kent Elliott and Blake Samper (Landscape Architecture)
Faculty advisor: Dr. Taner R. Ozdil (Landscape Architecture)
Honorable Mention: Columbia University (Innovative Technology)
 The design proposes an innovative green infrastructure system for an underutilized rooftop space to help reduce pollution from New York City’s combined sewer system while creating a living classroom. A smart control system is designed to optimize a rainwater harvesting system’s performance by integrating real-time data on predicted precipitation, soil moisture in the vine and trellis system, and water levels in the rainwater harvesting system.
The design proposes an innovative green infrastructure system for an underutilized rooftop space to help reduce pollution from New York City’s combined sewer system while creating a living classroom. A smart control system is designed to optimize a rainwater harvesting system’s performance by integrating real-time data on predicted precipitation, soil moisture in the vine and trellis system, and water levels in the rainwater harvesting system.
Video / Transcript of Video / Design Board 1(JPEG) / Design Board 2(JPEG)
Student team: Robert Elliott and Aine Chalmers (Civil Engineering), Nelson Dove (Earth Resources Engineering), Melissa von Mayrhauser (Sustainable Development); Steven Lau (Economics); Yuma Shinohara (Comparative Literature); Savannah Kuper (English); Kevin Chen (Biological Sciences); Colin Block, Sammy Roth and Yoko Takemura (Sustainability Management); and Abe Bendheim and John Barnes (Architecture, Planning and Preservation)
Faculty advisor: Dr. Patricia Culligan (Civil Engineering and Engineering Mechanics)
